Exceptional Home in the Private Dogwood Estates
in Port Moody
About This Project
An exceptional home situated on a 1/2 acre lot in the private Dogwood Estates. This beautiful home boasts over 6,000 sf of thoughtful refined design.
The front facade offers a classic, timeless design, featuring a variety of gable details, arch top windows, steep roof lines, an abundance of natural stone and an attractive colour scheme to complement the natural surroundings beyond. The thoughtful exterior design extends to the rear of the home, with an abundance of glazing and large covered spaces perfected for entertainment and privacy.
From the foyer you will be greeted with a grand two storey ceiling, traditional living and dining room, open staircase, and two storey family room beyond. The rear of the home in southern exposed which allows for plenty of natural light to encompass the entertainment spaces. The expansive elevated decks allow views of the greenbelt, incredible landscaping and custom pool with pool house.
This spectacular home was completed with 5 bedrooms, guest suite on the main floor with fabulous views, as well as a gym, wine room, theatre room and large recreation room in the daylight basement.
Have Questions Or Inquiries?
Contact us to find out how we can help with your next project.
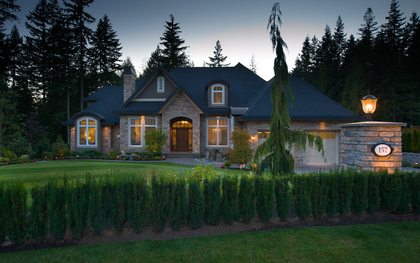
Curb Appeal
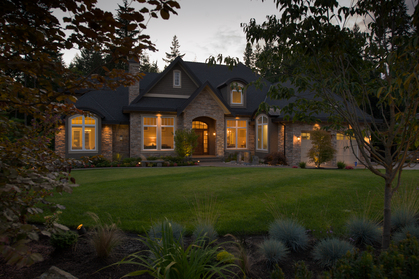
Modern Elegance
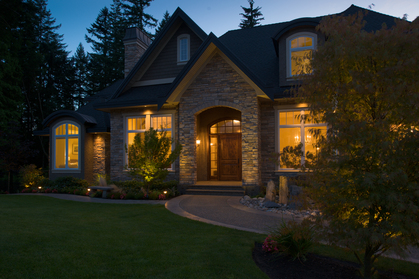
Curb Appeal
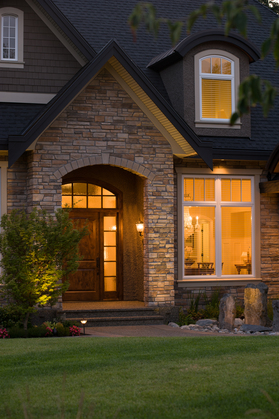
Traditional quality materials
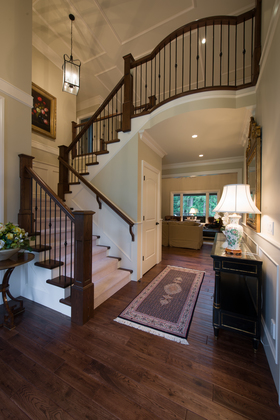
Grand entrance
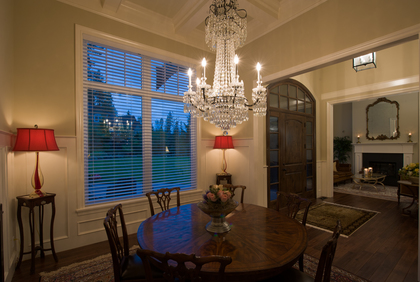
Formal dining
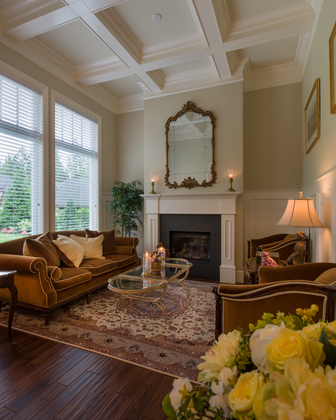
Livingroom
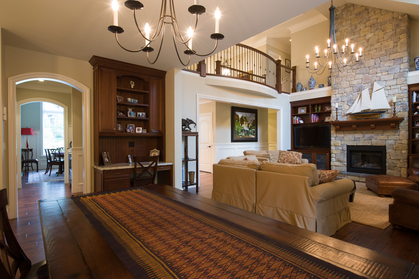
Open family room
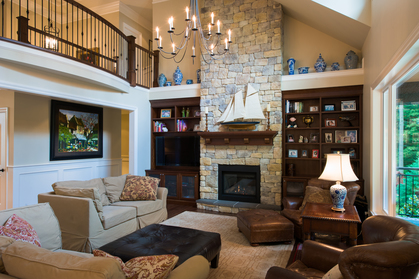
Warm and Inviting
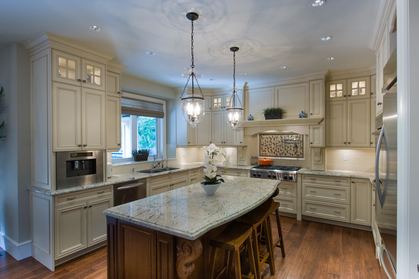
Kitchen Excellence
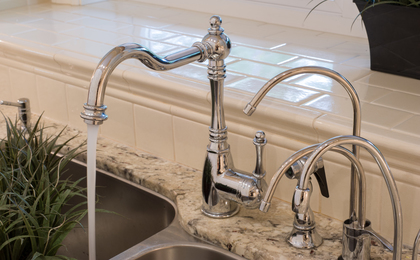
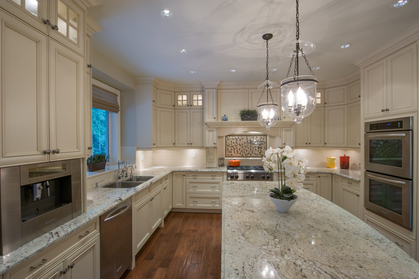
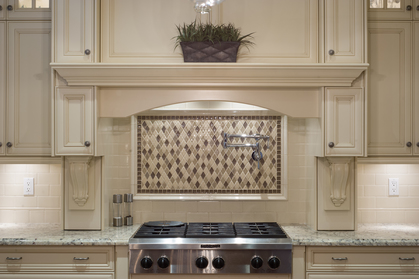
Exceptional details
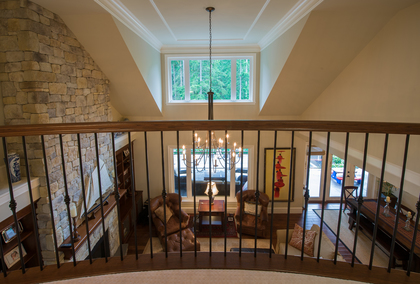
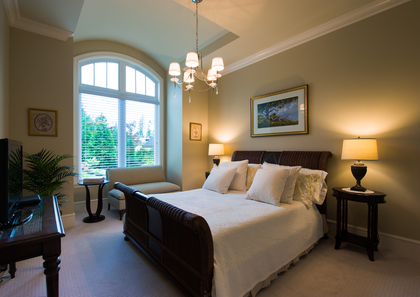
Master Space
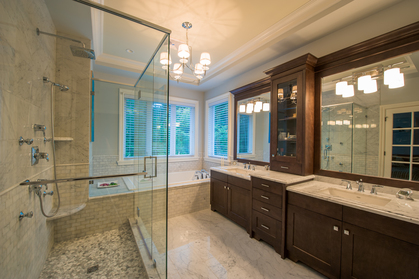
Master Ensuite
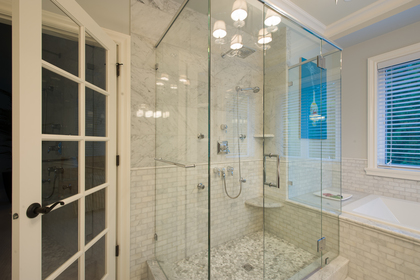
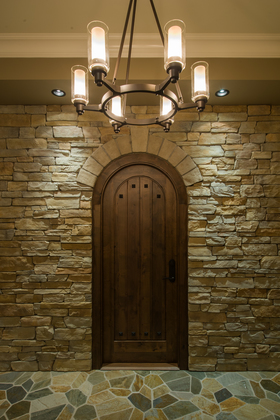
Wine cellar door
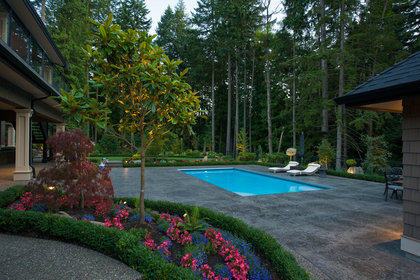
Entertaining excellence
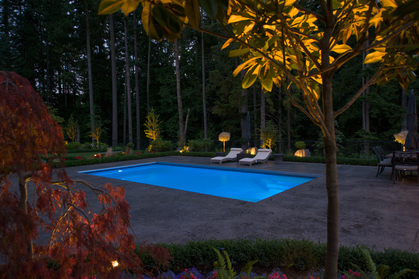
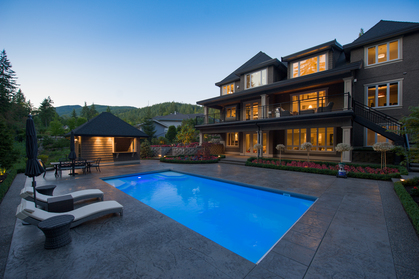
The Deck
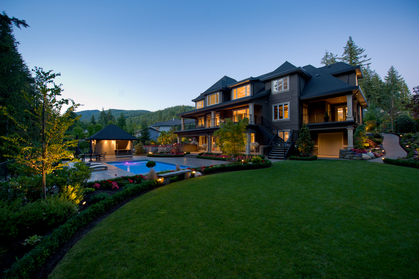
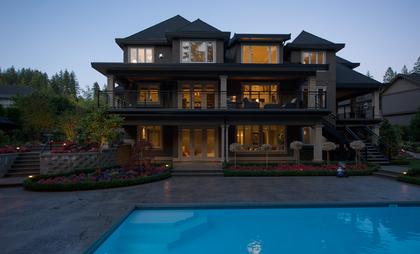
Evening Presence


























