Casa al Mare
in Anmore, Port Moody
About This Project
This Coastal style home is nestled on a gently sloping estate sized property in the exclusive Anmore, Port Moody neighborhood.
The exterior is welcoming, combining copper eyebrow rooflines and eyebrow windows, cedar wall shakes, horizontal concrete siding, and natural stone accents. The lush landscaped grounds were carefully planned to be low impact, with auto controls for built-in irrigation and lighting systems, all manicured to perfection.
The transitional interior is fresh with an open comfortable feel, warm tones, large white kitchen, custom made wide plank oak floors throughout, simple and effective millworking, modern light fixtures and custom fireplace mantles.
This home was custom designed for the property and was quickly appreciated, with over 5,000 sf of carefully planned and executed floor spaces with 6 bedrooms, 6 bathrooms and a private guest suite and large recreation room in the bright daylight basement.
Have Questions Or Inquiries?
Contact us to find out how we can help with your next project.
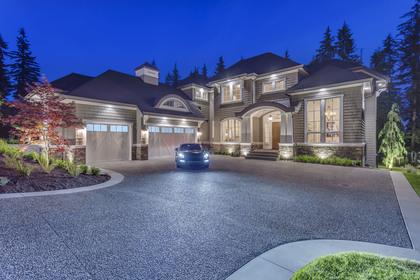
Curb Appeal
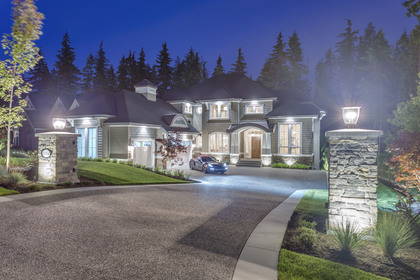
Landscape and Lighting Design
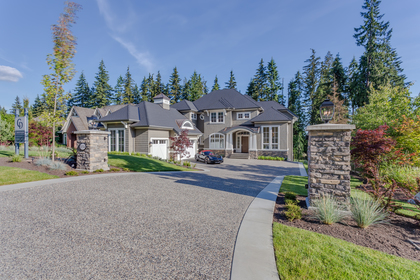
Daylight
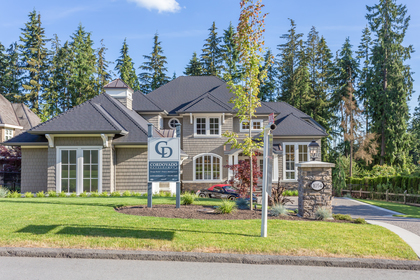
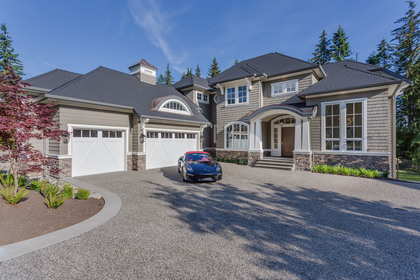
4 Car garage and motorcourt
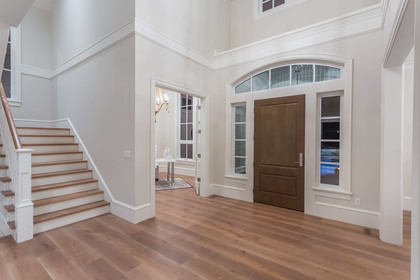
Grand Entry
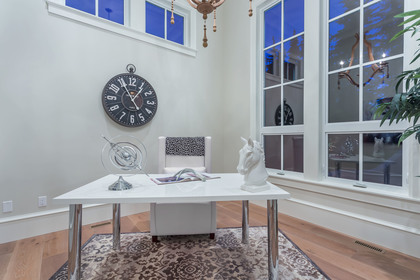
Study
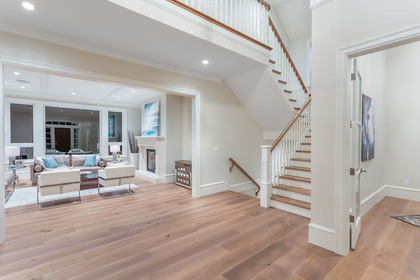
Warm sand coloured oak plank floors
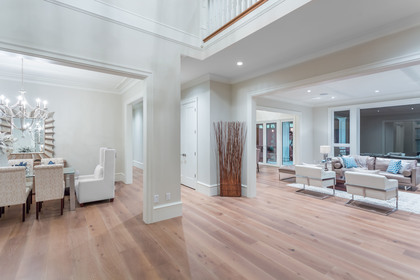
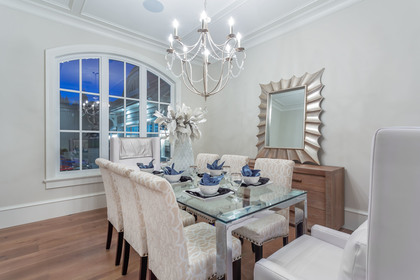
Formal Dining
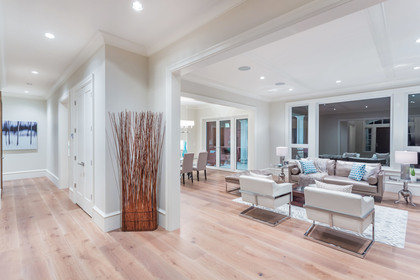
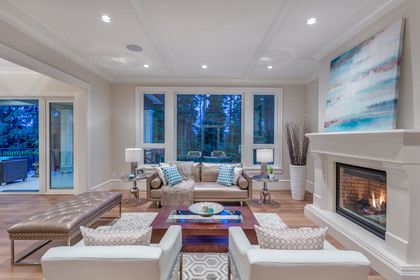
Livingroom
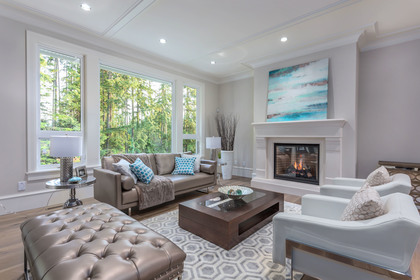
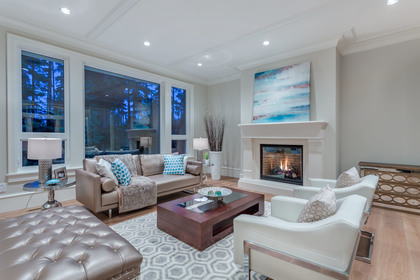
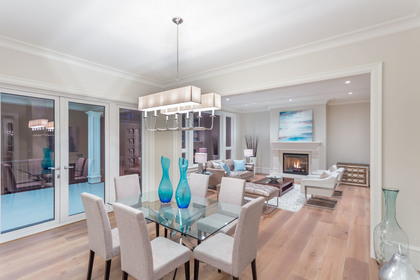
Family Living
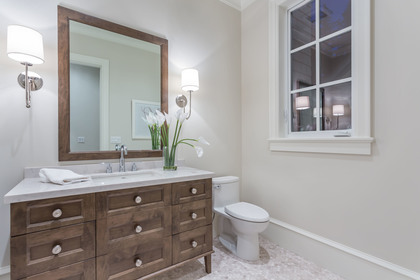
Powder Room
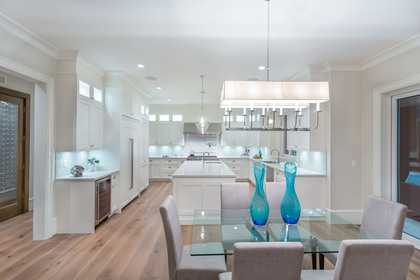
Open Living
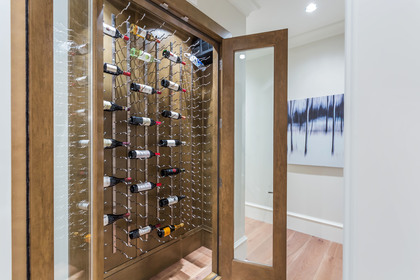
Wine Cellar
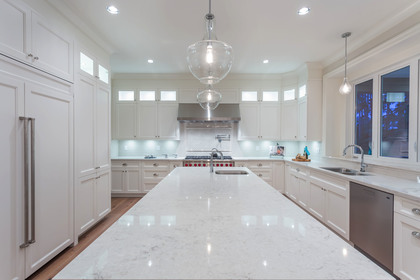
Oversized Kitchen Island
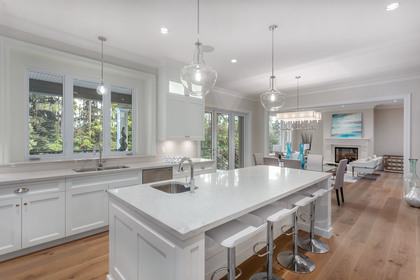
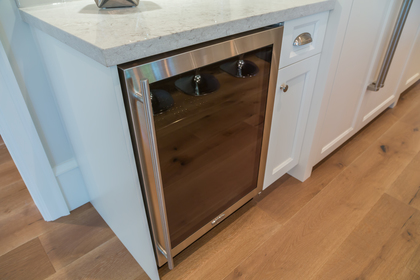
Extra Wine and Drink Fridge
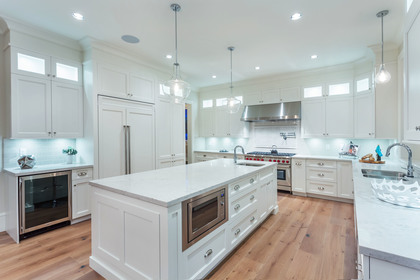
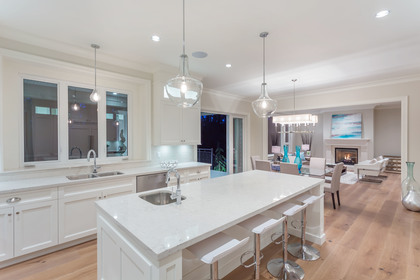
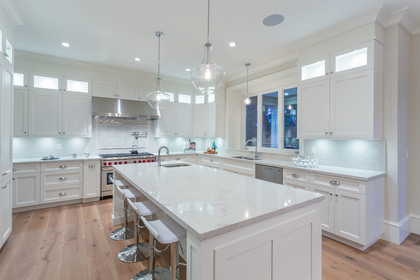
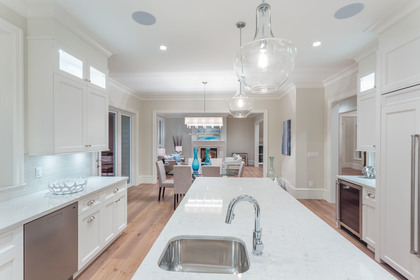
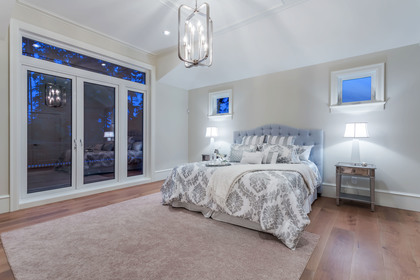
Master Suite
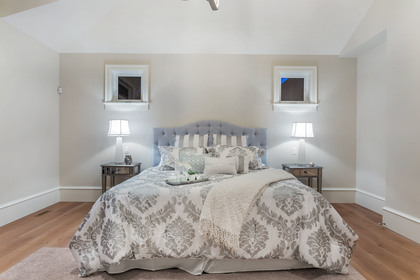
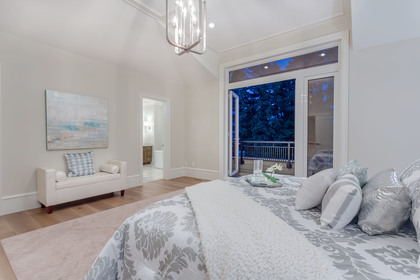
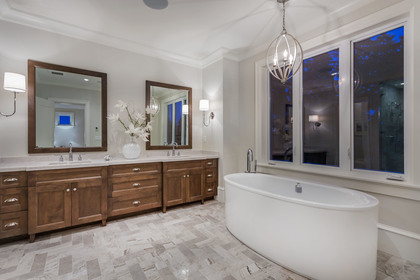
Ensuite
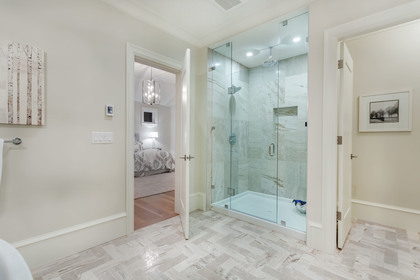
Luxury Shower
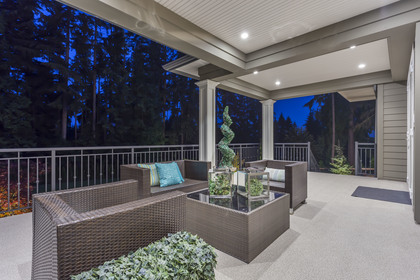
Outdoor Living
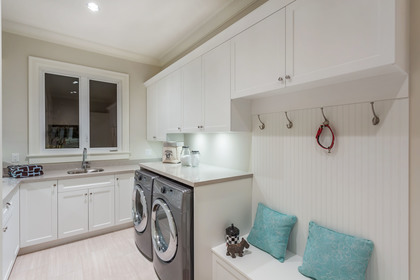
Wetroom and Laundry
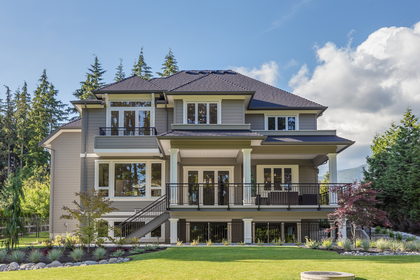
Rear Elevation
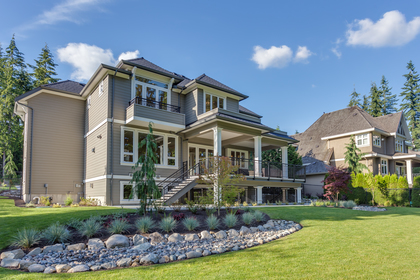
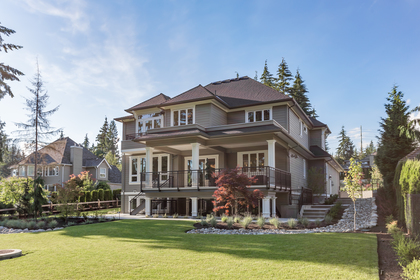
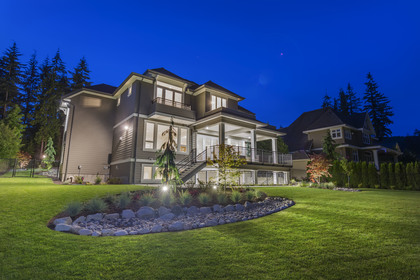
Evening
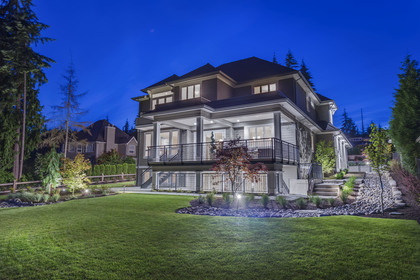
Light and Design








































